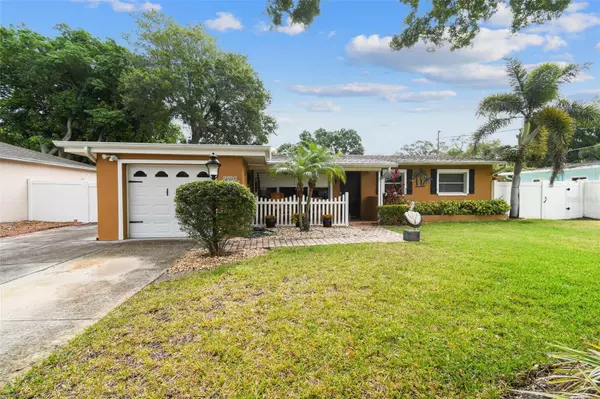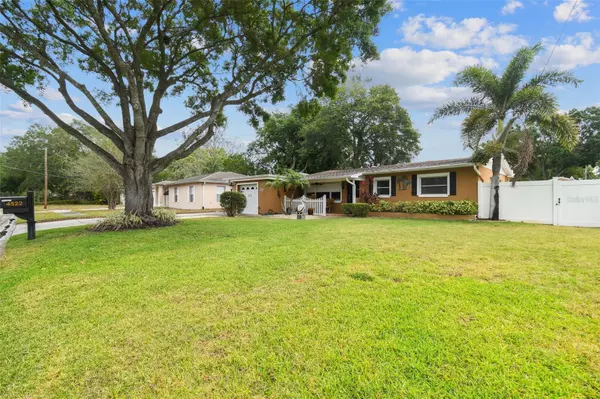$475,000
$499,000
4.8%For more information regarding the value of a property, please contact us for a free consultation.
4522 S CAMERON AVE Tampa, FL 33611
3 Beds
1 Bath
1,114 SqFt
Key Details
Sold Price $475,000
Property Type Single Family Home
Sub Type Single Family Residence
Listing Status Sold
Purchase Type For Sale
Square Footage 1,114 sqft
Price per Sqft $426
Subdivision Manhattan Manor 3
MLS Listing ID T3439960
Sold Date 05/30/23
Bedrooms 3
Full Baths 1
Construction Status Appraisal,Financing,Inspections
HOA Y/N No
Originating Board Stellar MLS
Year Built 1954
Annual Tax Amount $1,541
Lot Size 7,405 Sqft
Acres 0.17
Lot Dimensions 75x97
Property Description
Highly desirable South Tampa pool home that is move-in ready! This traditional Florida home features 3 bedrooms and 1 nicely updated bathroom, a gathering space with built-ins and a remodeled kitchen. The bonus room has its own AC and is perfect for a home office, media room, workout room or play room! The dining/dinette area is adjacent to the kitchen and overlooks the fabulous outdoor entertaining area. Interior features hardwood and tile flooring as well as modern/neutral paint. Enjoy grilling and drinks under the expertly crafted tiki hut, which is also wired for music! The pavered deck has plenty of room for lounging around the pool listening to the sway of the palm trees! The oversized wood deck has plenty of room for dining al fresco. There is a boat parking pad behind the fence and a 10x12 shed for your yard and pool equipment. The home also features mature landscaping in front and back, with a lush green yard and great curb appeal! New flat roof in 2021, updated kitchen, updated bathroom, new irrigation, new electrical in 2021, solar heated pool, new kitchen appliances! Minutes from downtown, Hyde Park, the Crosstown Expressway. About 15 minutes to Tampa International Airport. Loads of shopping and dining options nearby with quick access to Pinellas County and its beaches!
Location
State FL
County Hillsborough
Community Manhattan Manor 3
Zoning RS-60
Interior
Interior Features Built-in Features, Master Bedroom Main Floor, Stone Counters, Window Treatments
Heating Central
Cooling Central Air
Flooring Ceramic Tile, Wood
Fireplace false
Appliance Dishwasher, Disposal, Microwave, Range, Refrigerator
Exterior
Exterior Feature Irrigation System, Sliding Doors, Sprinkler Metered
Garage Spaces 1.0
Pool Deck, Gunite, Heated, Solar Heat
Utilities Available BB/HS Internet Available, Cable Available, Electricity Connected, Water Connected
Roof Type Shingle
Attached Garage true
Garage true
Private Pool Yes
Building
Story 1
Entry Level One
Foundation Slab
Lot Size Range 0 to less than 1/4
Sewer Public Sewer
Water Public
Structure Type Concrete, Stucco
New Construction false
Construction Status Appraisal,Financing,Inspections
Schools
Elementary Schools Anderson-Hb
Middle Schools Madison-Hb
High Schools Robinson-Hb
Others
Pets Allowed Yes
Senior Community No
Pet Size Extra Large (101+ Lbs.)
Ownership Fee Simple
Acceptable Financing Cash, Conventional, FHA, VA Loan
Listing Terms Cash, Conventional, FHA, VA Loan
Num of Pet 4
Special Listing Condition None
Read Less
Want to know what your home might be worth? Contact us for a FREE valuation!

Our team is ready to help you sell your home for the highest possible price ASAP

© 2025 My Florida Regional MLS DBA Stellar MLS. All Rights Reserved.
Bought with EXP REALTY LLC





